Main Hall
The Main Hall is 20m long and 9m wide and has improved acoustics:
- The Hall capacity is 200, 150 seated at tables
- There are 150 banqueting chairs and 15 round tables seating 10 people each. Folding formica top tables and some wooden trestle tables are also available
- The multi functional stage can be easily erected to varying height and size and can placed anywhere in the hall.
- Hall lights are dimmable.
- Theatre lights are available on request.
- Badminton Court floor markings
- Whole area is a traditional sprung dance floor
- Theatre lighting (basic set of lights with bars for additional event lighting)
- Basic PA/ sound system
- Ceiling sound absorbing panels for improved acoustics
- Ceiling mounted projector and large screen
- Electric Piano
- Public WiFi
- Well-equipped catering kitchen (see description below)
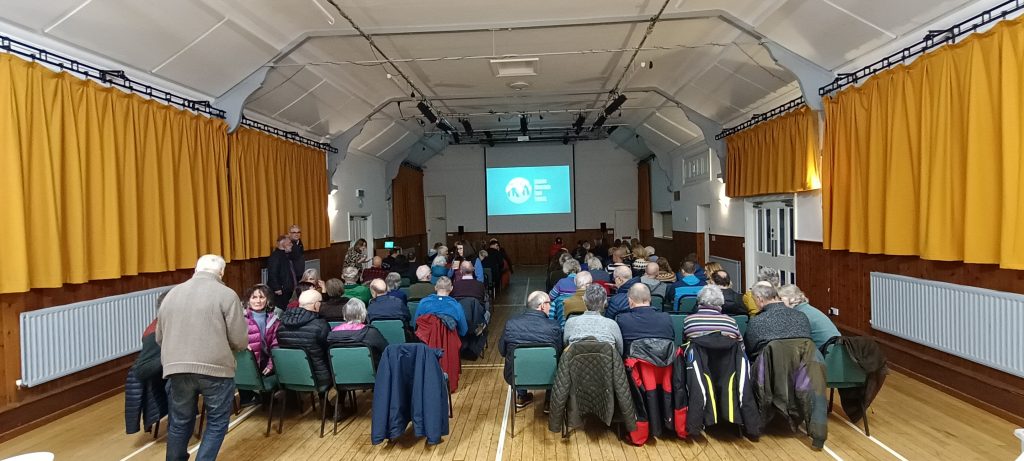
Oak & Elm Rooms (ground floor)
The oak room is behind the main hall and ideal for smaller events. It is 9m wide x 4.8m long.
The attached Elm room is 6.1m long x 4.8m wide
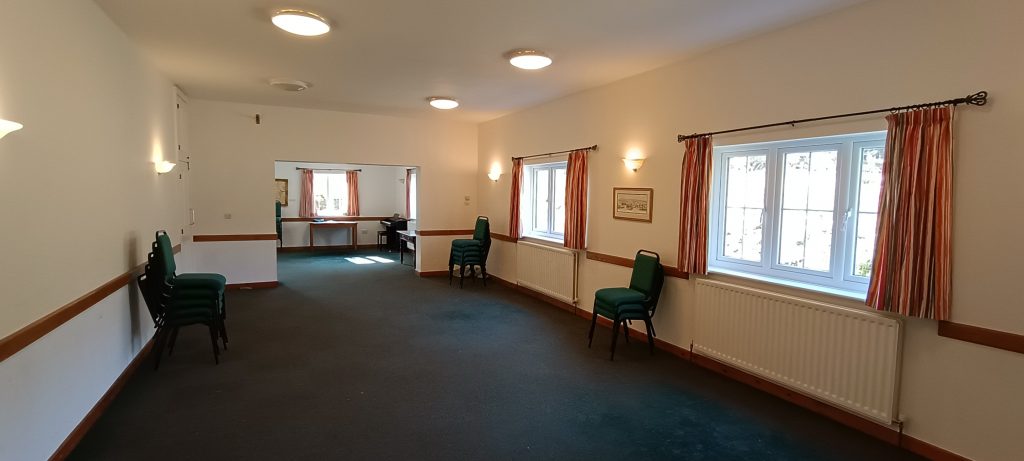
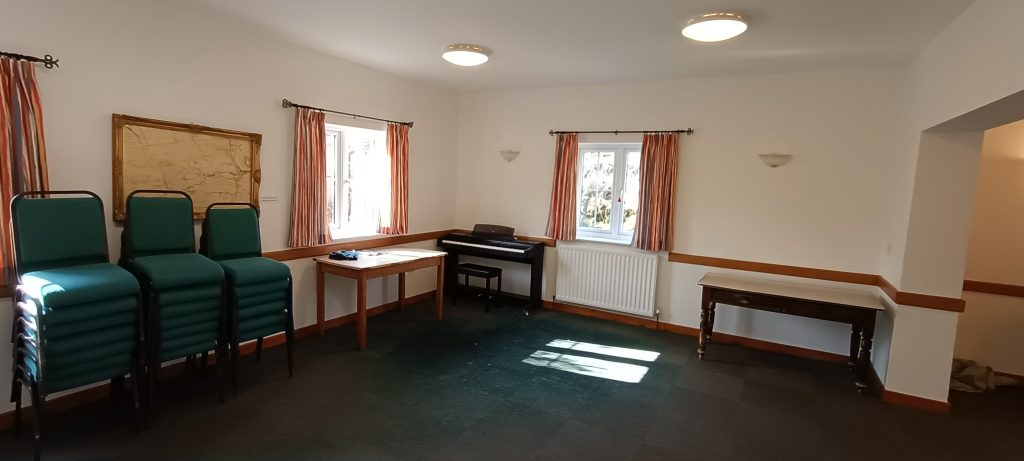
Treetop Room (upstairs)
The Treetop room is above the Oakroom and reached by stairs (there is no lift). It is 9m wide x 4.8m long but the sloping ceilings give it a normal standing height area of 6m width x 4.8m long.
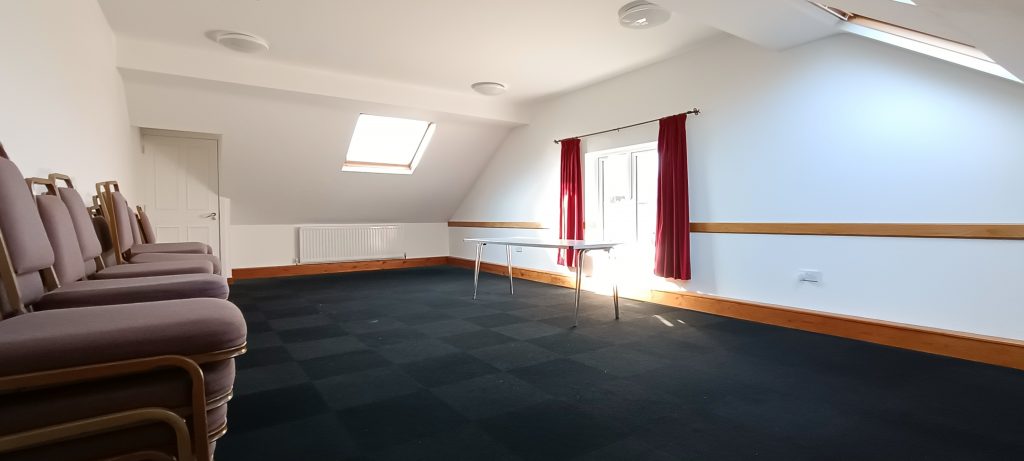
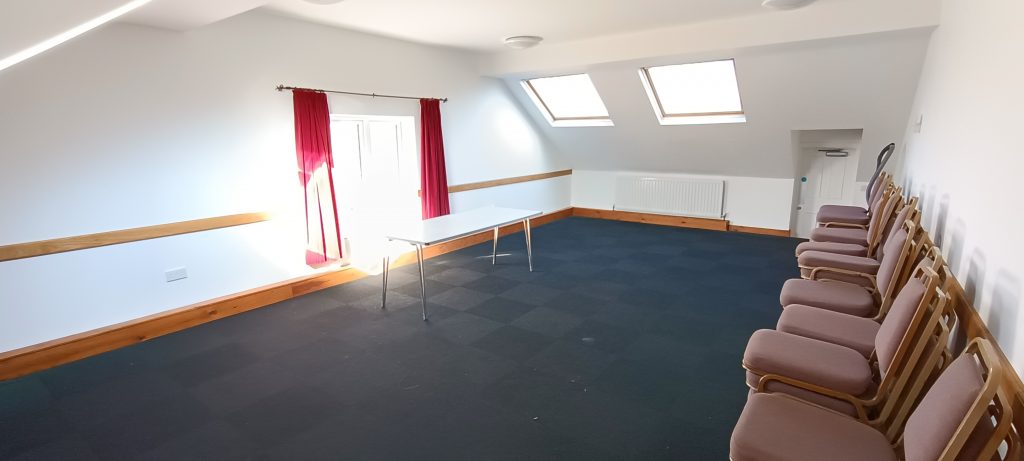
Kitchen
The well-equipped kitchen adjoins the Main Hall with access also from the back rooms. There is a large serving hatch from the kitchen to the Main Hall which can used as a bar.
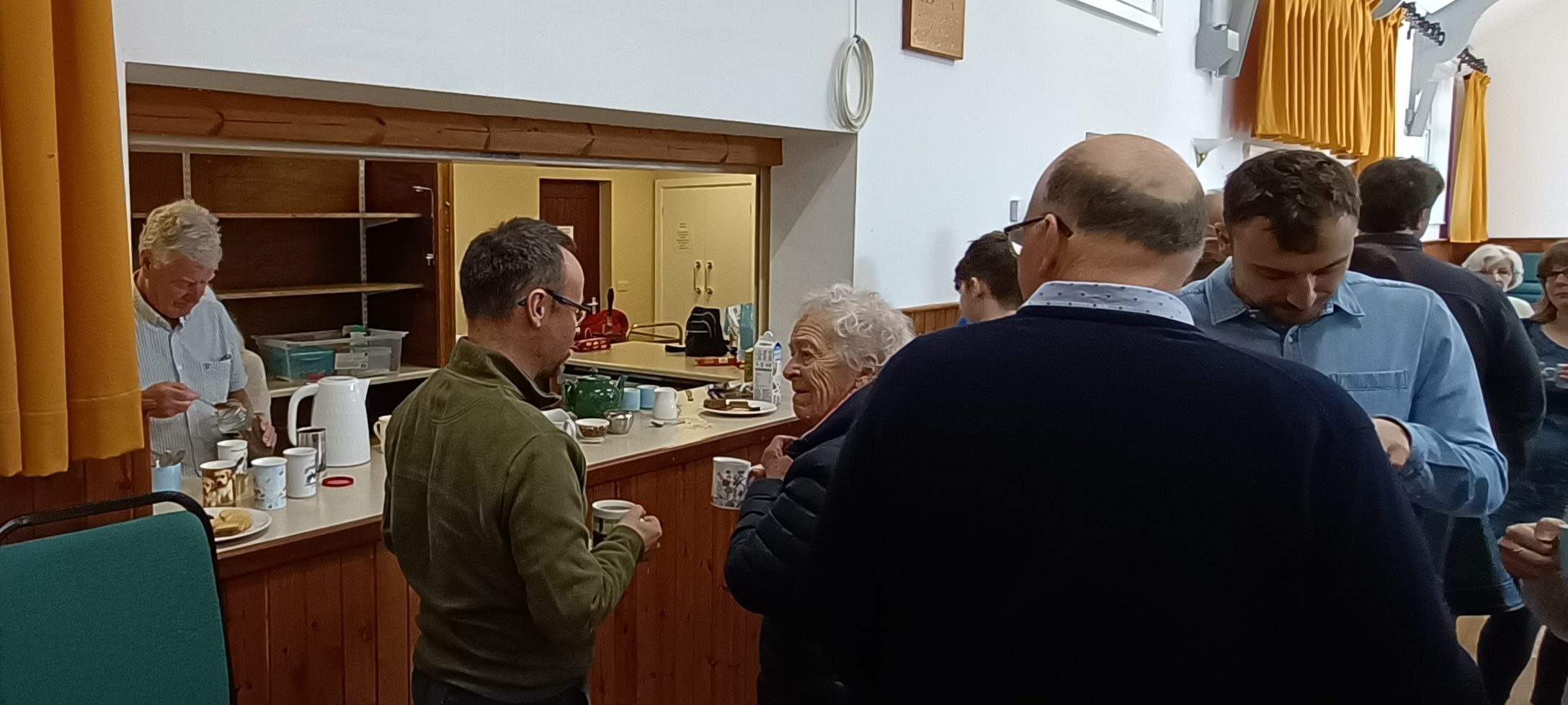
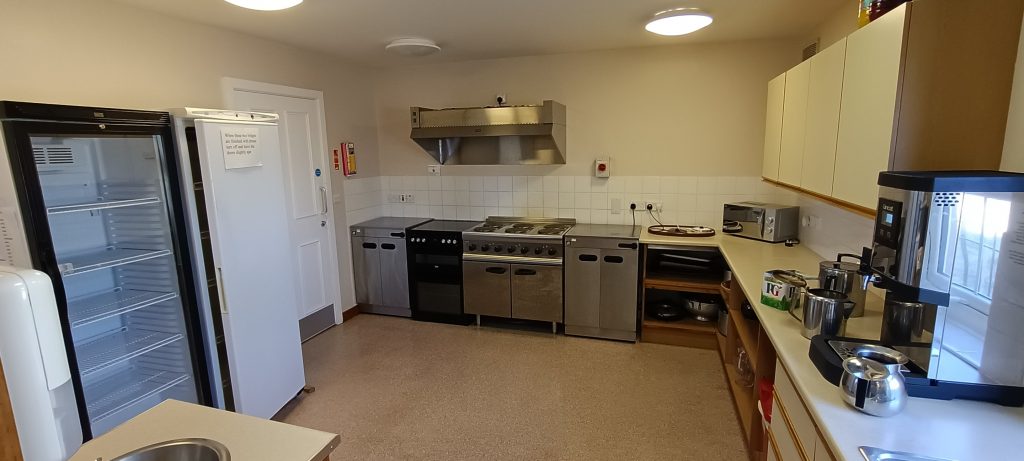
Facilities include:
- 1x 6 hob cooker with large oven
- 2x warming ovens
- 1x regular 4 hob cooker
- 2x full height refrigerators
- Water boiler
- Commercial type dishwasher
- Small deep freeze
- Crockery & Cutlery available for hire. Covers for 150.
